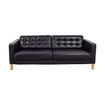ikea restaurant bolingbrook, illinois





scope of work:
Design adaptation, Space Planning, Finish Selection, FF&E, Construction Documentation, Lighting Plan, Project Management
concept: The IKEA experience is focused on a day out for the entire family. The 300 seat restaurant, placed at the end of the showroom and before the market hall, provides an opportunity to grab quick snacks or an entire meal.
solution: The plan provides a variety of seating options from soft seating to family areas. From the menu to the decor, the restaurant plays an important role in establishing the Swedish heritage of IKEA.
The Scandinavian design elements are composed of graphic patterns based in nature, bright color accents and natural woods to create a fresh and light experience. The message of IKEA’s commitment to sustainably sourced salmon, meatballs, and coffee products is told by multiple large format graphics.
Custom pendant lighting provides emphasis on seating areas and provides additional lighting. Textiles and accessories are changed out seasonally to refresh the visual statements in the seating areas.









